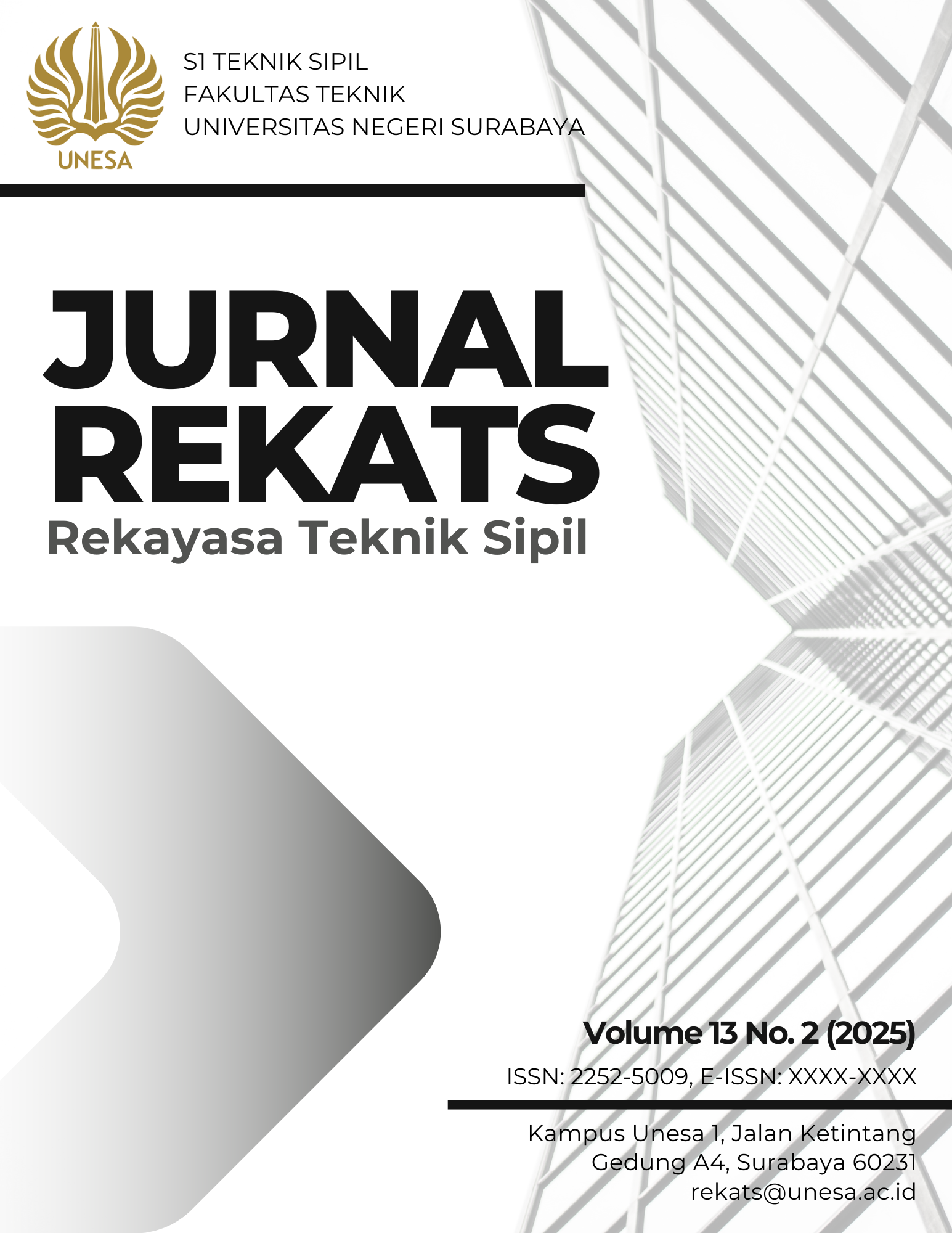REDESIGN OF THE BRIDGE SUPERSTRUCTURE USING STEEL TRUSS ARCH STRUCTURE (THROUGH ARCH BRIDGE)
DOI:
https://doi.org/10.26740/rekats.v13n02.p225-234Keywords:
arch bridge, bridge, steel frameAbstract
A bridge is defined as a connecting facility for pedestrians and vehicles to facilitate crossings over highways, rivers, or valleys. Initially, this bridge utilized a prestressed concrete girder construction with a span length of 130 meters. In this study, the bridge design was developed into a steel arch system with the vehicle deck positioned below (through arch bridge). The planning process begins by explaining the background of the bridge type selection, objectives, and scope of discussion based on analysis referring to SNI regulations. The initial stage of planning is carried out through a preliminary design using steel material, with a span length of 130 meters and a width of 13 meters. Load calculations on the superstructure are conducted in the early stages. The design of the main structural elements includes longitudinal girders, transverse girders, and steel arch frames. Structural analysis is performed using SAP2000 software to ensure the strength of the structure and its connections. The bridge bearings are designed using pot bearings, adjusted according to the available specifications. The analysis results indicate that the vehicle deck slab has a thickness of 20 cm, the longitudinal girders use WF 500x200x10x16 profiles, the transverse girders use WF 900x300x16x28 profiles, and the primary upper structure frame utilizes BOX profiles tailored to structural needs. All calculation results are presented in standard-compliant technical drawings.
Downloads
References
Akbar, D. J. M., & Wahyuni, E. (2019). Modifikasi Perencanaan Jembatan Sipait Pekalongan dengan Menggunakan Sistem Jembatan Busur Rangka Baja. Jurnal Teknik ITS, 7(2).
Badan Standardisasi Nasional. (2016). SNI 2833 Tahun 2016 Tentang Perencanaan Jembatan Terhadap Beban Gempa. Badan Standardisasi Nasional.
Badan Standardisasi Nasional. (2020). SNI 1729 Tahun 2020 Tentang Spesifikasi Untuk Bangunan Gedung Baja Struktural. Badan Standardisasi Nasional, 8, 311.
Badan Standarisasi Nasional. (2016). SNI 1725 Tahun 2016 Tentang Pembebanan Untuk Jembatan. Badan Standarisasi Nasional, 1–67.
Fahmi, F. A., Rasidi, N., & Rahman, A. (2024). PERENCANAAN STRUKTUR JEMBATAN RANGKA BAJA TIPE WARREN MENGGUNAKAN SOFTWARE UNTUK JEMBATAN TAMBANG DESA BUNTARAN KABUPATEN TULUNGAGUNG. JOS - MRK, 5(2), 139–145.
Fajrin, A., & Karyoto. (2017). ANALISA PERENCANAAN STRUKTUR ATAS JEMBATAN PELENGKUNG BAJA. Jurnal Rekayasa Teknik Sipil, 1(1), 144–155.
Lilu, D. F. (2019). Alternatif Perencanaan Struktur Atas Jembatan Rangka Baja Tipe Camel Back Truss Dengan Menggunakan Metode LRFD Di Weutu Kota Atambua, Kab. Belu. Provinsi NTT. E-Journal Perencanaan Jembatan Rangka Baja, 1–14.
Prakosa, H. Y., Wedyantadji, B., & Sunarwadi, H. S. W. (2023). Studi Alternatif Perencanaan Struktur Atas Pada Gedung Kantor Indosat Semarang. Student Journal GELAGAR, 5(2), 29–37.
Prasmoro, R., Masiran, H. S., & Wahyuni, E. (2017). Modifikasi Jembatan Sembayat Baru II Menggunakan Sistem Jembatan Busur Rangka Baja. Jurnal Teknik ITS, 6(1).
Ritonga, L., & Irwan, H. (2023). Perhitungan Struktur Dengan Menggunakan SAP 2000 Pada Proyek Pembangunan Klinik Building Medan. Jurnal Inersia, 15(2), 28–32.
Sapulete, C. A. (2020). Analisis Pembebanan Jembatan Menggunakan Standar Pembebanan SNI 1725:2016 (Studi Kasus : Jembatan Di Kabupaten Pegunungan Arfak). Portal Sipil, 9(1), 24–30.
Setiawan, B., & Masagala, A. A. (2021). Perancangan Struktur Atas Jembatan Busur Baja Tipe Tied Arch Bridge Bentang 60 M. 6(1), 1–23.
Downloads
Published
Issue
Section
 Abstract views: 108
,
Abstract views: 108
, PDF Downloads: 0
PDF Downloads: 0





