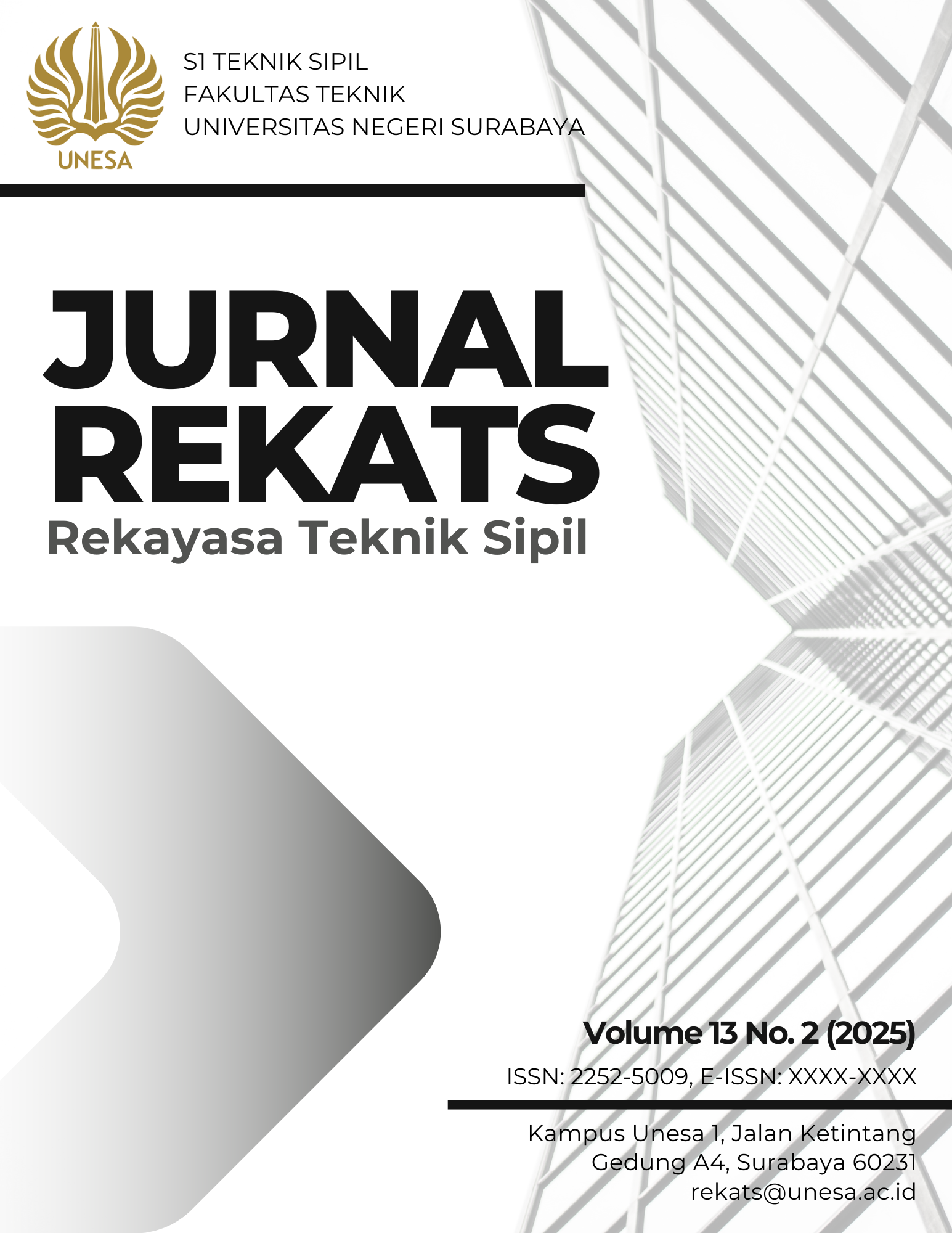MODIFICATION OF BUILDING DESIGN USING PRECAST PRESTRESSED CONCRETE
DOI:
https://doi.org/10.26740/rekats.v13n02.p235-253Keywords:
Precast, Prestress, Connection, Primary Structure, Structure AnalysisAbstract
The Multi-story building structures require careful planning by considering efficiency, strength, and material durability. In this design, the building structure is planned to be eight stories high using a precast concrete system with prestressed beams and slabs. Structural elements that utilize the precast system include slabs, beams, and columns. The precast system is chosen for its advantages in construction time efficiency and structural dimension efficiency due to the superior quality of concrete. The prestressed concrete system will be applied to precast slabs and certain beams. The use of the prestressed concrete system reduces the structural weight thanks to smaller structural element dimensions and extends the lifespan of the structure due to improved durability. This design refers to several standards and regulations, including SNI 2847:2019, SNI 7833:2012, SNI 1726:2019, SNI 1727:2020, the PCI Handbook, and several other guidelines. The connections employed for the precast elements are tie steel for slab-beam connections, NMB Splice Sleeves for column connections, and corbels for beam-column and slab-wall connections. The software tools used in this design are ETABS for structural analysis and AutoCAD for drafting the design drawings. The results show that the use of a precast system with Hollow Core Slab and prestressed beams improves structural efficiency and complies with SNI 2847:2019. This design is expected to serve as a reference for more efficient and durable high-rise building planning.
Downloads
References
ACI Committee 318. (2019). 318M-19: Building Code Requirements for Structural Concrete and Commentary, Metric. Technical Documents.
Azmi, M. A. (2020). Desain Modifikasi Struktur Gedung Apartemen Arundaya Menggunakan Sistem Balok Pratekan pada Lantai 5 sebagai Ballroom dan Menggunakan Metode Beton Pracetak [Institut Teknologi Sepuluh Nopember]. http://repository.its.ac.id/id/eprint/77173
Bachmann, H., & Steinle, A. (2012). Precast Concrete Structures. Wiley. https://doi.org/10.1002/9783433600962
Badan Standarisasi Nasional. (2012). SNI 7833:2012 Tata Cara Perancangan Beton Pracetak dan Beton Prategang untuk Bangunan Gedung.
Badan Standarisasi Nasional. (2019a). SNI 1726:2019 Tata Cara Perencanaan Ketahanan Gempa Untuk Struktur Bangunan Gedung dan Nongedung.
Badan Standarisasi Nasional. (2019b). SNI 2847:2019 Persyaratan Beton Struktural untuk Bangunan Gedung dan Penjelasan.
Badan Standarisasi Nasional. (2020). SNI 1727:2020 Beban Desain Minimum dan Kriteria Terkait untuk Bangunan Gedung dan Struktur Lain.
British Standards Institution. (2004). Eurocode 2: Design of concrete structures - Part 1-1: General rules and rules for buildings.
Chandra, J., V.N., L., & J.A., T. (2023). Seismic Performance of Precast Concrete Special Moment Frames with Hybrid Connection System in Five and Ten Story Buildings. Civil Engineering Dimension, 25(2), 85–95. https://doi.org/10.9744/ced.25.2.85-95
Chen, J.-H., Chen, C.-L., & Wei, H.-H. (2023). Manpower Allocation of Work Activities for Producing Precast Components: Empirical Study in Taiwan. Sustainability, 15(9), 7436. https://doi.org/10.3390/su15097436
Elliott, K. S. (2002). Precast Concrete Structures. Butterworth-Heinemann.
Fahmi, D. B. (2018). Desain Modifikasi Gedung Apartemen Taman Sari Iswara Dengan Menggunakan Sistem Ganda Dan Balok Pratekan. Institut Teknologi Sepuluh Nopember.
Hery, K., Andreas, T., Muslikh, & Ashar, S. (2019). Beam-to-Beam Connection of Precast Concrete Structures: State of the Art. MATEC Web of Conferences, 258, 04002. https://doi.org/10.1051/matecconf/201925804002
Indo, A. Z. (2018). Desain Modifikasi Struktur Gedung SMP Muhammadiyah 5 Surabaya Dengan Menggunakan Balok Pratekan Dan Sistem Rangka Pemikul Momen Khusus.
Kurnianingsih, & Sabariman, B. (2017). PENGARUH BENTANG KOLOM TERHADAP KEKAKUAN STRUKTUR PADA HOTEL DIRENCANAKAN DI BANJARBARU DENGAN MENGGUNAKAN METODE FLAT SLAB-DROP PANEL. Rekayasa Teknik Sipil, 2(2), 177–185.
Larasati, A. (2020). Modifikasi Perencanaan Struktur Gedung Fakultas Ekonomi Dan Bisnis Universitas Muhammadiyah Prof. Dr. Hamka Menggunakan Elemen Pracetak Dan Hollow Core Slab Sesuai SNI 2847:2019. Institut Teknologi Sepuluh Nopember.
Li, Z.-X., Liu, H., Shi, Y., Ding, Y., & Cui, J. (2022). Analytical model on progressive collapse resistance of prestressed precast concrete frame under middle column removal scenario. Advances in Structural Engineering, 25(7), 1583–1608. https://doi.org/10.1177/13694332221085314
Lin, T. Y., & Burns, N. H. (1988). Desain Struktur Beton Prategang (3 ed., Vol. 1). Erlangga.
Nawy, E. G. (2001). Beton Prategang: Suatu Pendekatan Mendasar (B. Suryoatmono, Ed.; 3 ed., Vol. 2). Erlangga.
Rajput, A., Iqbal, M. A., & Wu, C. (2018). Prestressed concrete targets under high rate of loading. International Journal of Protective Structures, 9(3), 362–376. https://doi.org/10.1177/2041419618763933
Sanio, D., Ahrens, M. A., & Mark, P. (2022). Lifetime predictions of prestressed concrete bridges—Evaluating parameters of relevance using Sobol’ indices. Civil Engineering Design, 4(5–6), 143–153. https://doi.org/10.1002/cend.202100009
Sha, M., Liu, P., Gao, J., & Ma, H. (2021). Research status and application of prefabricated concrete frame joints. E3S Web of Conferences, 260, 03025. https://doi.org/10.1051/e3sconf/202126003025
Shi, X., Rong, X., Nan, L., Wang, L., & Zhang, J. (2022). A New Steel-Joint Precast Concrete Frame Structure: The Design, Key Construction Techniques, and Building Energy Efficiency. Buildings, 12(11), 1974. https://doi.org/10.3390/buildings12111974
Siswanto, T. (2017). Modifikasi Perencanaan Gedung Kantor BNL Patern Surabaya Menggunakan Metode Balok Pratekan Dengan Berdasarkan SNI 2847:2013. Rekayasa Teknik Sipil, 3(3), 17–26.
Suatmadji, G. P. (2016). Perancangan Ulang Gedung Skysuites Soho Kedung Baruk Surabaya Menggunakan Metode Beton Pracetak Dengan Sistem Rangka Gedung. Institut Teknologi Sepuluh Nopember.
Tovani, R. (2015). Permodelan Struktur Pelat Precast Hollow Core Slabs (HCS) Prategang Dengan Pembebanan Satu Arah Pada Gedung Struktur Beton Bertulang Dengan Bantuan Software Finite Element. Institut Teknologi Sepuluh Nopember.
Wang, H., Gan, G., Zeng, K., Chen, K., & Yu, X. (2022). Study on Flexural Performance of Prestressed Concrete Steel Strand Square Piles with Reinforcement. Buildings, 12(11), 1801. https://doi.org/10.3390/buildings12111801
Yee, A. A., & D., Hon. (2001). Structural and Economic Benefits of Precast/Prestressed Concrete Construction. PCI Journal, 46(4), 34–42. https://doi.org/10.15554/pcij.07012001.34.42
Yu, J., Zhang, E., Xu, Z., & Guo, Z. (2022). Seismic Performance of Precast Concrete Frame Beam-Column Connections with High-Strength Bars. Materials, 15(20), 7127. https://doi.org/10.3390/ma15207127
Zia, P., Preston, H. K., Scott, N. L., & Workman, E. B. (1979). Estimating prestress losses. Concrete International, 1(6), 32–38.
Downloads
Published
Issue
Section
 Abstract views: 112
,
Abstract views: 112
, PDF Downloads: 0
PDF Downloads: 0





